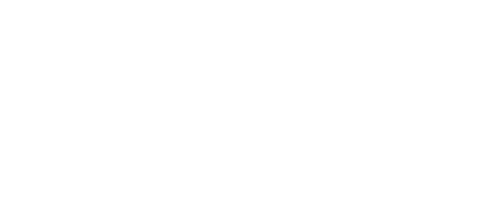


Listing Courtesy of: Austin Board of Realtors / ERA Experts / Richard Moore - Contact: (512) 270-4765
11853 Gaelic Drive Austin, TX 78754
Active (253 Days)
$389,000
MLS #:
4619821
4619821
Taxes
$7,920(2024)
$7,920(2024)
Lot Size
6,996 SQFT
6,996 SQFT
Type
Single-Family Home
Single-Family Home
Year Built
2008
2008
School District
Manor Isd
Manor Isd
County
Travis County
Travis County
Community
Stirling Bridge
Stirling Bridge
Listed By
Richard Moore, ERA Experts, Contact: (512) 270-4765
Source
Austin Board of Realtors
Last checked Aug 24 2025 at 3:46 AM GMT+0000
Austin Board of Realtors
Last checked Aug 24 2025 at 3:46 AM GMT+0000
Bathroom Details
- Full Bathrooms: 2
- Half Bathroom: 1
Interior Features
- Breakfast Bar
- Double Vanity
- Interior Steps
- Laminate Counters
- Main Level Primary
- Multiple Dining Areas
- Multiple Living Areas
- Open Floorplan
- Pantry
- Separate/Formal Dining Room
- Walk-In Closet(s)
- Laundry: In Kitchen
- Laundry: Laundry Room
- Laundry: Main Level
- Laundry: Washer Hookup
- Dishwasher
- Disposal
- Electric Range
- Free-Standing Range
- Microwave
- Windows: Blinds
Subdivision
- Stirling Bridge
Lot Information
- Interior Lot
- Trees Medium Size
Property Features
- Fireplace: 0
- Foundation: Slab
Heating and Cooling
- Electric
- Central Air
Pool Information
- Community
Homeowners Association Information
- Dues: $497/Annually
Flooring
- Vinyl
Exterior Features
- Roof: Composition
Utility Information
- Utilities: Electricity Available, Water Source: Public
- Sewer: Public Sewer
School Information
- Elementary School: Bluebonnet Trail
- Middle School: Decker
- High School: Manor
Parking
- Attached
- Garage
- Garage Door Opener
- Garage Faces Front
Stories
- 2
Living Area
- 2,652 sqft
Additional Information: ERA Experts | (512) 270-4765
Location
Disclaimer: Copyright 2025 Austin Association of Realtors. All rights reserved. This information is deemed reliable, but not guaranteed. The information being provided is for consumers’ personal, non-commercial use and may not be used for any purpose other than to identify prospective properties consumers may be interested in purchasing. Data last updated 8/23/25 20:46





Description