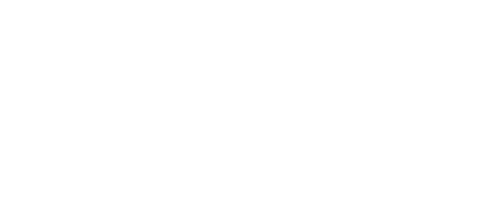


Listing Courtesy of: HOUSTON / Chesmar Homes Houston West
10838 Day Jassamine Way Cypress, TX 77433
Pending (29 Days)
$360,000 (USD)
Description
MLS #:
25652423
25652423
Lot Size
5,329 SQFT
5,329 SQFT
Type
Single-Family Home
Single-Family Home
Year Built
2025
2025
Style
Traditional
Traditional
School District
55 - Waller
55 - Waller
County
Harris County
Harris County
Community
Bridgeland
Bridgeland
Listed By
Jared Turner, Chesmar Homes Houston West
Source
HOUSTON
Last checked Nov 5 2025 at 7:57 PM GMT+0000
HOUSTON
Last checked Nov 5 2025 at 7:57 PM GMT+0000
Bathroom Details
- Full Bathrooms: 2
- Half Bathroom: 1
Interior Features
- Dishwasher
- Microwave
- Disposal
- High Ceilings
- Walk-In Closet(s)
- Windows: Window Coverings
- Primary Bed - 2nd Floor
- Convection Oven
- All Bedrooms Up
- Windows: Insulated/Low-E Windows
- Gas Range
- Energy Star Qualified Appliances
Kitchen
- Kitchen Open to Family Room
- Kitchen Island
- Breakfast Bar
Subdivision
- Bridgeland
Lot Information
- 0 Up to 1/4 Acre
- Subdivided
Property Features
- Fireplace: 1
- Fireplace: Electric
- Foundation: Slab
Heating and Cooling
- Natural Gas
- Electric
- Ceiling Fan(s)
Homeowners Association Information
- Dues: $1435/Annually
Flooring
- Carpet
- Tile
Exterior Features
- Roof: Composition
Utility Information
- Sewer: Public Sewer
- Energy: Thermostat, Hvac, Attic Vents, Hvac>13 Seer, Lighting
School Information
- Elementary School: Richard T McReavy Elementary
- Middle School: Waller Junior High School
- High School: Waller High School
Garage
- Attached Garage
Parking
- Total: 2
- Attached
Stories
- 2
Living Area
- 1,977 sqft
Listing Price History
Date
Event
Price
% Change
$ (+/-)
Oct 03, 2025
Price Changed
$360,000
-10%
-40,340
Oct 03, 2025
Original Price
$400,340
-
-
Location
Disclaimer: Copyright 2025 Houston Association of Realtors. All rights reserved. This information is deemed reliable, but not guaranteed. The information being provided is for consumers’ personal, non-commercial use and may not be used for any purpose other than to identify prospective properties consumers may be interested in purchasing. Data last updated 11/5/25 11:57




The spacious first floor features an Open Family Room with a Modern Fireplace, a Quartz Island Kitchen with GE Stainless Steel Appliances, Casual Dining space, and large windows that fill the home with natural light.
Upstairs, you'll find all Bedrooms, including a Generous Owner’s Suite with a Luxury Bath that boasts a Large Shower, Dual Sinks, and a Walk-in Closet. A conveniently located Utility Room with a folding table and a Central Flex Space overlooking the Foyer complete the upper level.
This home is fully equipped with Blinds, a Security System, Sprinkler System, Full Gutters, a Fully Sodded Yard, and a Landscaping Package—all ready for you to move in and enjoy!