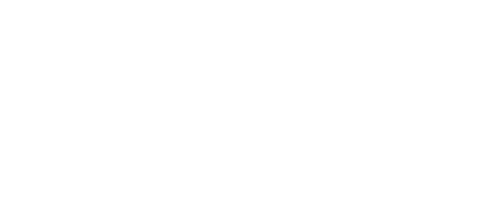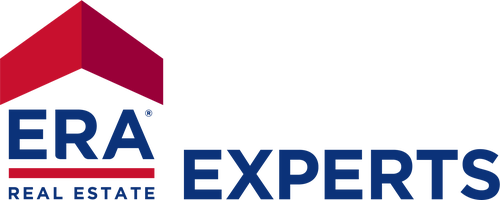


Listing Courtesy of: Austin Board of Realtors / ERA Experts / Kent Zarbock / Raquel Atwell - Contact: (512) 270-4765
1321 Dog Iron Street Georgetown, TX 78633
Active (54 Days)
$389,973 (USD)
MLS #:
5274529
5274529
Taxes
$1,985(2024)
$1,985(2024)
Lot Size
6,142 SQFT
6,142 SQFT
Type
Single-Family Home
Single-Family Home
Year Built
2025
2025
School District
Jarrell Isd
Jarrell Isd
County
Williamson County
Williamson County
Community
Berry Creek Highlands
Berry Creek Highlands
Listed By
Kent Zarbock, ERA Experts, Contact: (512) 270-4765
Raquel Atwell, ERA Experts
Raquel Atwell, ERA Experts
Source
Austin Board of Realtors
Last checked Nov 22 2025 at 11:09 AM GMT+0000
Austin Board of Realtors
Last checked Nov 22 2025 at 11:09 AM GMT+0000
Bathroom Details
- Full Bathrooms: 2
Interior Features
- Double Vanity
- Dishwasher
- Disposal
- Microwave
- Pantry
- Windows: Screens
- No Interior Steps
- Open Floorplan
- Recessed Lighting
- Walk-In Closet(s)
- Stainless Steel Appliance(s)
- Windows: Double Pane Windows
- Laundry: Washer Hookup
- Laundry: Electric Dryer Hookup
- Exhaust Fan
- Quartz Counters
- Built-In Oven
- Main Level Primary
- High Ceilings
- Kitchen Island
- Gas Cooktop
- Gas Water Heater
- Entrance Foyer
- Laundry: Laundry Room
Subdivision
- Berry Creek Highlands
Lot Information
- Sprinklers Automatic
- Sprinklers In Front
- Sprinklers In Rear
- Sprinklers on Side
Property Features
- Fireplace: 0
- Foundation: Slab
Heating and Cooling
- Central
- Central Air
Pool Information
- Community
Homeowners Association Information
- Dues: $600/Annually
Flooring
- Carpet
- Tile
- Vinyl
Exterior Features
- Roof: Composition
- Roof: Shingle
Utility Information
- Utilities: Natural Gas Available, Electricity Available, Water Source: Municipal Utility District, Water Available
- Sewer: Municipal Utility District
School Information
- Elementary School: Double Creek
- Middle School: Jarrell
- High School: Jarrell
Parking
- Garage
- Attached
- Garage Faces Front
- Garage Door Opener
Stories
- 1
Living Area
- 1,740 sqft
Additional Information: ERA Experts | (512) 270-4765
Location
Disclaimer: Copyright 2025 Austin Association of Realtors. All rights reserved. This information is deemed reliable, but not guaranteed. The information being provided is for consumers’ personal, non-commercial use and may not be used for any purpose other than to identify prospective properties consumers may be interested in purchasing. Data last updated 11/22/25 03:09




Description