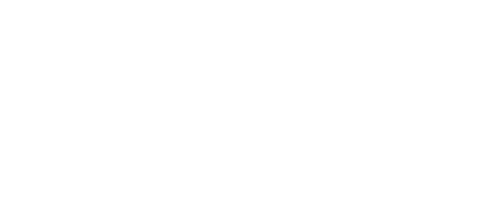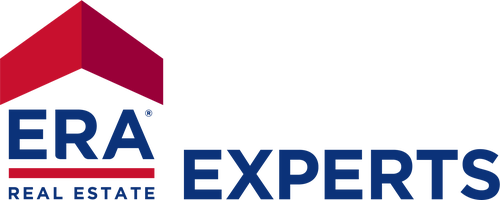


Listing Courtesy of: Austin Board of Realtors / ERA Experts / Kent Zarbock / Raquel Atwell - Contact: (512) 270-4765
1404 Dog Iron Street Georgetown, TX 78633
Active (114 Days)
$424,715 (USD)
OPEN HOUSE TIMES
-
OPENSat, Feb 712 noon - 5:00 pm
-
OPENSun, Feb 812 noon - 5:00 pm
Description
NEW CONSTRUCTION BY ASHTON WOODS! Available Jan 2026! The Westlake, a popular home plan, welcomes you with its thoughtful design and spacious layout, perfect for modern living. The meticulously designed gourmet kitchen serves as the heart of the home, offering both style and functionality. The easily accessible, first floor primary suite features generous windows, allowing natural light to fill the space. In addition to the primary suite, the Westlake includes a separate living room at the front of the home, a spacious family room, and a versatile second floor game room, providing plenty of options for relaxation and entertainment.
MLS #:
6421088
6421088
Lot Size
5,968 SQFT
5,968 SQFT
Type
Single-Family Home
Single-Family Home
Year Built
2026
2026
School District
Jarrell Isd
Jarrell Isd
County
Williamson County
Williamson County
Community
Berry Creek Highlands
Berry Creek Highlands
Listed By
Kent Zarbock, ERA Experts, Contact: (512) 270-4765
Raquel Atwell, ERA Experts
Raquel Atwell, ERA Experts
Source
Austin Board of Realtors
Last checked Feb 6 2026 at 3:09 AM GMT+0000
Austin Board of Realtors
Last checked Feb 6 2026 at 3:09 AM GMT+0000
Bathroom Details
- Full Bathrooms: 3
- Half Bathroom: 1
Interior Features
- Double Vanity
- Dishwasher
- Disposal
- Microwave
- Pantry
- Windows: Screens
- Open Floorplan
- Recessed Lighting
- Walk-In Closet(s)
- Stainless Steel Appliance(s)
- Windows: Double Pane Windows
- Laundry: Washer Hookup
- Laundry: Electric Dryer Hookup
- Exhaust Fan
- Interior Steps
- Quartz Counters
- Main Level Primary
- Built-In Range
- High Ceilings
- Kitchen Island
- Gas Cooktop
- Gas Water Heater
- Entrance Foyer
- Laundry: Main Level
- Laundry: Laundry Room
Subdivision
- Berry Creek Highlands
Lot Information
- Interior Lot
- Sprinklers Automatic
- Sprinklers In Front
- Sprinklers In Rear
- Sprinklers on Side
Property Features
- Fireplace: 0
- Foundation: Slab
Heating and Cooling
- Natural Gas
- Central
- Central Air
Pool Information
- Community
Homeowners Association Information
- Dues: $600/Annually
Flooring
- Carpet
- Tile
- Vinyl
Exterior Features
- Roof: Composition
- Roof: Shingle
Utility Information
- Utilities: Natural Gas Available, Electricity Available, Water Source: Public, Underground Utilities, Sewer Available, Water Available
- Sewer: Municipal Utility District
School Information
- Elementary School: Double Creek
- Middle School: Jarrell
- High School: Jarrell
Parking
- Garage
- Garage Faces Front
- Garage Door Opener
Stories
- 2
Living Area
- 2,851 sqft
Additional Information: ERA Experts | (512) 270-4765
Location
Disclaimer: Copyright 2026 Austin Association of Realtors. All rights reserved. This information is deemed reliable, but not guaranteed. The information being provided is for consumers’ personal, non-commercial use and may not be used for any purpose other than to identify prospective properties consumers may be interested in purchasing. Data last updated 2/5/26 19:09



