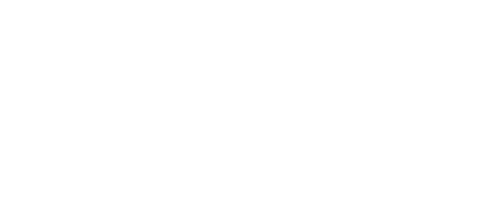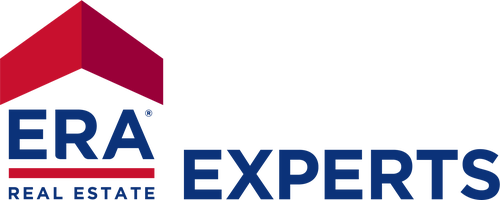
Sold
Listing Courtesy of: Austin Board of Realtors / ERA Experts / Matthew Menard - Contact: (512) 270-4765
309 Kitty Hawk Road Georgetown, TX 78633
Sold on 01/27/2026
sold price not available
MLS #:
6380583
6380583
Taxes
$7,875(2025)
$7,875(2025)
Lot Size
6,360 SQFT
6,360 SQFT
Type
Single-Family Home
Single-Family Home
Year Built
2022
2022
Views
Hills, Trees/Woods, Park/Greenbelt
Hills, Trees/Woods, Park/Greenbelt
School District
Georgetown Isd
Georgetown Isd
County
Williamson County
Williamson County
Community
Sun City Texas
Sun City Texas
Listed By
Matthew Menard, ERA Experts, Contact: (512) 270-4765
Bought with
Pokey Delwaide, ERA Brokers Consolidated
Pokey Delwaide, ERA Brokers Consolidated
Source
Austin Board of Realtors
Last checked Feb 2 2026 at 10:13 PM GMT+0000
Austin Board of Realtors
Last checked Feb 2 2026 at 10:13 PM GMT+0000
Bathroom Details
- Full Bathrooms: 2
- Half Bathroom: 1
Interior Features
- Double Vanity
- Crown Molding
- Dishwasher
- Disposal
- Microwave
- Pantry
- No Interior Steps
- Open Floorplan
- Walk-In Closet(s)
- Exhaust Fan
- Built-In Oven
- Main Level Primary
- French Door(s)/Atrium Door(s)
- High Ceilings
- Kitchen Island
- Double Oven
- Granite Counters
- Gas Cooktop
- Gas Water Heater
- Laundry: Laundry Room
Subdivision
- Sun City Texas
Lot Information
- Interior Lot
- Trees Medium Size
- Sprinklers Automatic
- Sprinklers In Front
- Sprinklers In Rear
Property Features
- Fireplace: 0
- Foundation: Slab
Heating and Cooling
- Natural Gas
- Central
- Central Air
Pool Information
- Community
Homeowners Association Information
- Dues: $158/Monthly
Flooring
- Tile
Exterior Features
- Roof: Composition
- Roof: Shingle
Utility Information
- Utilities: Phone Available, Natural Gas Available, Electricity Available, Water Source: Public, Underground Utilities, Sewer Available, Water Available
- Sewer: Public Sewer
- Energy: Appliances
School Information
- Elementary School: Na_sun_city
- Middle School: Na_sun_city
- High School: Na_sun_city
Parking
- Garage
- Attached
- Garage Faces Front
- Garage Door Opener
Stories
- 1
Living Area
- 2,043 sqft
Additional Information: ERA Experts | (512) 270-4765
Disclaimer: Copyright 2026 Austin Association of Realtors. All rights reserved. This information is deemed reliable, but not guaranteed. The information being provided is for consumers’ personal, non-commercial use and may not be used for any purpose other than to identify prospective properties consumers may be interested in purchasing. Data last updated 2/2/26 14:13




