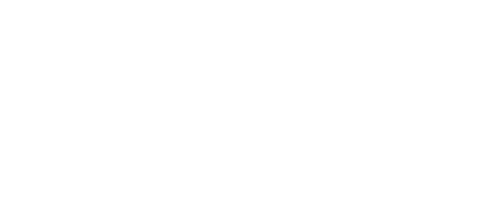


Listing Courtesy of: Austin Board of Realtors / ERA Experts / Kent Zarbock / Raquel Atwell - Contact: (512) 270-4765
113 Prairie Falls Drive Hutto, TX 78634
Active (87 Days)
$364,688
MLS #:
3222328
3222328
Lot Size
5,310 SQFT
5,310 SQFT
Type
Single-Family Home
Single-Family Home
Year Built
2025
2025
School District
Hutto Isd
Hutto Isd
County
Williamson County
Williamson County
Community
Rolling Glen
Rolling Glen
Listed By
Kent Zarbock, ERA Experts, Contact: (512) 270-4765
Raquel Atwell, ERA Experts
Raquel Atwell, ERA Experts
Source
Austin Board of Realtors
Last checked Sep 13 2025 at 11:09 AM GMT+0000
Austin Board of Realtors
Last checked Sep 13 2025 at 11:09 AM GMT+0000
Bathroom Details
- Full Bathrooms: 2
Interior Features
- Double Vanity
- Dishwasher
- Disposal
- Microwave
- Pantry
- No Interior Steps
- Open Floorplan
- Recessed Lighting
- Walk-In Closet(s)
- Stainless Steel Appliance(s)
- Windows: Double Pane Windows
- Breakfast Bar
- Laundry: Washer Hookup
- Laundry: Electric Dryer Hookup
- Exhaust Fan
- Quartz Counters
- Built-In Oven
- Main Level Primary
- Kitchen Island
- Gas Cooktop
- Gas Water Heater
- Laundry: Laundry Room
Subdivision
- Rolling Glen
Lot Information
- Level
- Interior Lot
- Sprinklers Automatic
- Sprinklers In Front
- Sprinklers In Rear
- Sprinklers on Side
Property Features
- Fireplace: 0
- Foundation: Slab
Heating and Cooling
- Natural Gas
- Central
- Central Air
- Electric
Pool Information
- Community
Homeowners Association Information
- Dues: $36/Monthly
Flooring
- Carpet
- Tile
- Vinyl
Exterior Features
- Roof: Composition
- Roof: Shingle
Utility Information
- Utilities: Phone Available, Natural Gas Available, Electricity Available, Cable Available, High Speed Internet Available, Water Source: Public, Underground Utilities, Water Available, Cable Connected
- Sewer: Public Sewer
- Energy: Appliances, Windows
School Information
- Elementary School: Ray Elementary
- Middle School: Farley
- High School: Hutto
Parking
- Garage
- Attached
- Garage Faces Front
- Garage Door Opener
Stories
- 1
Living Area
- 1,589 sqft
Additional Information: ERA Experts | (512) 270-4765
Location
Listing Price History
Date
Event
Price
% Change
$ (+/-)
Aug 12, 2025
Price Changed
$364,688
-1%
-5,000
Jun 18, 2025
Original Price
$369,688
-
-
Disclaimer: Copyright 2025 Austin Association of Realtors. All rights reserved. This information is deemed reliable, but not guaranteed. The information being provided is for consumers’ personal, non-commercial use and may not be used for any purpose other than to identify prospective properties consumers may be interested in purchasing. Data last updated 9/13/25 04:09





Description