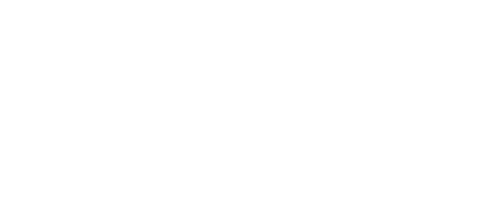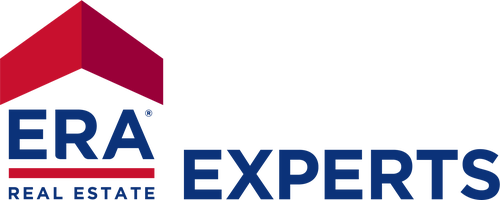


Listing Courtesy of: Austin Board of Realtors / ERA Experts / Matthew Menard - Contact: (512) 270-4765
161 Tumbling Creek Run Kyle, TX 78640
Pending (293 Days)
$469,990 (USD)
MLS #:
1959243
1959243
Lot Size
10,019 SQFT
10,019 SQFT
Type
Single-Family Home
Single-Family Home
Year Built
2024
2024
School District
Hays Cisd
Hays Cisd
County
Hays County
Hays County
Community
6 Creeks
6 Creeks
Listed By
Matthew Menard, ERA Experts, Contact: (512) 270-4765
Source
Austin Board of Realtors
Last checked Oct 1 2025 at 9:33 PM GMT+0000
Austin Board of Realtors
Last checked Oct 1 2025 at 9:33 PM GMT+0000
Bathroom Details
- Full Bathrooms: 2
- Half Bathroom: 1
Interior Features
- Double Vanity
- Crown Molding
- Dishwasher
- Disposal
- Microwave
- Pantry
- Windows: Screens
- No Interior Steps
- Open Floorplan
- Recessed Lighting
- Walk-In Closet(s)
- Stainless Steel Appliance(s)
- Windows: Double Pane Windows
- Breakfast Bar
- Ceiling Fan(s)
- Laundry: Washer Hookup
- Laundry: Electric Dryer Hookup
- Exhaust Fan
- Self Cleaning Oven
- Quartz Counters
- Built-In Oven
- Main Level Primary
- French Door(s)/Atrium Door(s)
- Kitchen Island
- Tray Ceiling(s)
- Gas Cooktop
- Gas Water Heater
- Entrance Foyer
- Windows: Tinted Windows
- Laundry: Laundry Room
Subdivision
- 6 Creeks
Lot Information
- Sprinklers Automatic
- Sprinklers In Front
- Sprinklers In Rear
- Sprinklers on Side
- Moderate Trees
Property Features
- Fireplace: 0
- Foundation: Slab
Heating and Cooling
- Natural Gas
- Central
- Central Air
- Electric
Pool Information
- Community
Homeowners Association Information
- Dues: $67/Monthly
Flooring
- Carpet
- Tile
Exterior Features
- Roof: Composition
- Roof: Shingle
Utility Information
- Utilities: Phone Available, Natural Gas Available, Electricity Available, Cable Available, High Speed Internet Available, Water Source: Public, Underground Utilities, Sewer Available, Water Available
- Sewer: Public Sewer
School Information
- Elementary School: Laura B Negley
- Middle School: R C Barton
- High School: Jack C Hays
Parking
- Garage
- Attached
- Garage Faces Front
- Garage Door Opener
Stories
- 1
Living Area
- 2,643 sqft
Additional Information: ERA Experts | (512) 270-4765
Location
Disclaimer: Copyright 2025 Austin Association of Realtors. All rights reserved. This information is deemed reliable, but not guaranteed. The information being provided is for consumers’ personal, non-commercial use and may not be used for any purpose other than to identify prospective properties consumers may be interested in purchasing. Data last updated 10/1/25 14:33




Description