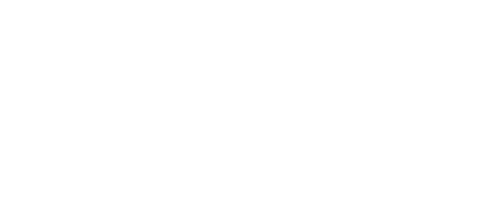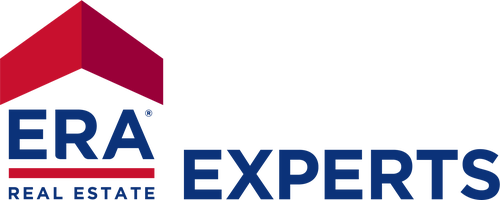
Sold
Listing Courtesy of: HOUSTON / Keller Williams Realty
413 Westwood Drive League City, TX 77573
Sold on 10/15/2025
sold price not available
MLS #:
71856509
71856509
Taxes
$12,302(2024)
$12,302(2024)
Lot Size
7,457 SQFT
7,457 SQFT
Type
Single-Family Home
Single-Family Home
Year Built
2017
2017
Style
Traditional
Traditional
School District
9 - Clear Creek
9 - Clear Creek
County
Galveston County
Galveston County
Community
Westwood Sub
Westwood Sub
Listed By
Seth Goldberg, Keller Williams Realty
Bought with
Jonathan Sexton, ERA Experts
Jonathan Sexton, ERA Experts
Source
HOUSTON
Last checked Feb 3 2026 at 12:51 AM GMT+0000
HOUSTON
Last checked Feb 3 2026 at 12:51 AM GMT+0000
Bathroom Details
- Full Bathrooms: 2
- Half Bathroom: 1
Interior Features
- Dishwasher
- Microwave
- Disposal
- Laundry: Washer Hookup
- Primary Bed - 1st Floor
- Gas Oven
- Gas Range
- Freestanding Oven
Kitchen
- Kitchen Open to Family Room
- Pantry
- Kitchen Island
Subdivision
- Westwood Sub
Lot Information
- 0 Up to 1/4 Acre
- Subdivided
- Back Yard
Property Features
- Fireplace: 1
- Fireplace: Electric
- Foundation: Slab
Heating and Cooling
- Natural Gas
- Electric
Pool Information
- Heated
- In Ground
Homeowners Association Information
- Dues: $720/Annually
Flooring
- Carpet
- Tile
- Wood
Exterior Features
- Roof: Composition
Utility Information
- Sewer: Public Sewer
School Information
- Elementary School: Campbell Elementary School (Clear Creek)
- Middle School: Creekside Intermediate School
- High School: Clear Springs High School
Garage
- Attached Garage
Parking
- Attached
- Total: 3
Stories
- 2
Living Area
- 2,460 sqft
Disclaimer: Copyright 2026 Houston Association of Realtors. All rights reserved. This information is deemed reliable, but not guaranteed. The information being provided is for consumers’ personal, non-commercial use and may not be used for any purpose other than to identify prospective properties consumers may be interested in purchasing. Data last updated 2/2/26 16:51



