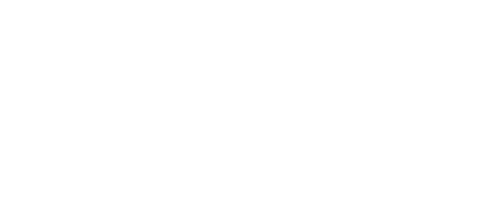


Listing Courtesy of: Austin Board of Realtors / ERA Experts / Gregory "Greg" Oleskey - Contact: (512) 270-4765
2105 Rosin Jaw Walk Leander, TX 78641
Active (97 Days)
$428,000
MLS #:
5404034
5404034
Taxes
$10,662(2024)
$10,662(2024)
Lot Size
6,726 SQFT
6,726 SQFT
Type
Single-Family Home
Single-Family Home
Year Built
2022
2022
Views
Trees/Woods
Trees/Woods
School District
Liberty Hill Isd
Liberty Hill Isd
County
Williamson County
Williamson County
Community
Bar W Ranch West Ph 3
Bar W Ranch West Ph 3
Listed By
Gregory "Greg" Oleskey, ERA Experts, Contact: (512) 270-4765
Source
Austin Board of Realtors
Last checked Jul 7 2025 at 4:46 PM GMT+0000
Austin Board of Realtors
Last checked Jul 7 2025 at 4:46 PM GMT+0000
Bathroom Details
- Full Bathrooms: 2
Interior Features
- Breakfast Bar
- Ceiling Fan(s)
- Double Vanity
- Entrance Foyer
- High Ceilings
- Kitchen Island
- Main Level Primary
- Open Floorplan
- Pantry
- Quartz Counters
- Recessed Lighting
- Laundry: Laundry Room
- Dishwasher
- Disposal
- Gas Cooktop
- Microwave
- Self Cleaning Oven
- Stainless Steel Appliance(s)
- Windows: Window Treatments
Subdivision
- Bar W Ranch West Ph 3
Lot Information
- Interior Lot
Property Features
- Fireplace: 0
- Foundation: Slab
Heating and Cooling
- Central
- Ceiling Fan(s)
- Central Air
Homeowners Association Information
- Dues: $150/Quarterly
Flooring
- Laminate
Exterior Features
- Roof: Composition
Utility Information
- Utilities: Electricity Available, Natural Gas Available, Water Source: Municipal Utility District
- Sewer: Municipal Utility District
- Energy: Appliances
School Information
- Elementary School: Bar W
- Middle School: Santa Rita Middle
- High School: Liberty Hill
Parking
- Attached
- Garage
Stories
- 1
Living Area
- 1,845 sqft
Additional Information: ERA Experts | (512) 270-4765
Location
Disclaimer: Copyright 2025 Austin Association of Realtors. All rights reserved. This information is deemed reliable, but not guaranteed. The information being provided is for consumers’ personal, non-commercial use and may not be used for any purpose other than to identify prospective properties consumers may be interested in purchasing. Data last updated 7/7/25 09:46





Description