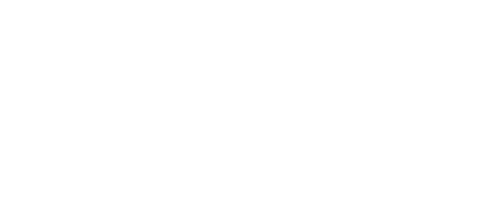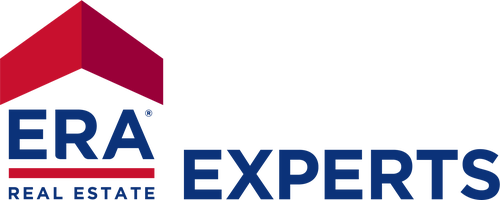


Listing Courtesy of: Austin Board of Realtors / ERA Experts / Matthew Menard - Contact: (512) 270-4765
3109 Delaware Street Leander, TX 78641
Active (273 Days)
$624,990 (USD)
MLS #:
2953530
2953530
Taxes
$2,228(2024)
$2,228(2024)
Lot Size
7,187 SQFT
7,187 SQFT
Type
Single-Family Home
Single-Family Home
Year Built
2025
2025
Views
Pond, Trees/Woods
Pond, Trees/Woods
School District
Liberty Hill Isd
Liberty Hill Isd
County
Williamson County
Williamson County
Community
Bluffview Reserve
Bluffview Reserve
Listed By
Matthew Menard, ERA Experts, Contact: (512) 270-4765
Source
Austin Board of Realtors
Last checked Feb 6 2026 at 3:09 AM GMT+0000
Austin Board of Realtors
Last checked Feb 6 2026 at 3:09 AM GMT+0000
Bathroom Details
- Full Bathrooms: 4
Interior Features
- Dishwasher
- Disposal
- Pantry
- Windows: Screens
- Multiple Living Areas
- Open Floorplan
- Walk-In Closet(s)
- Stainless Steel Appliance(s)
- Breakfast Bar
- Ceiling Fan(s)
- Laundry: Electric Dryer Hookup
- Interior Steps
- Quartz Counters
- Built-In Oven
- Main Level Primary
- Windows: Bay Window(s)
- High Ceilings
- Kitchen Island
- Multiple Dining Areas
- Separate/Formal Dining Room
- Tray Ceiling(s)
- Gas Cooktop
- Gas Water Heater
- Vaulted Ceiling(s)
- Laundry: Main Level
- Laundry: Laundry Room
Subdivision
- Bluffview Reserve
Lot Information
- Sprinklers Automatic
- Corner Lot
- Sprinklers In Front
- Sprinklers In Rear
- Sprinklers on Side
Property Features
- Fireplace: 0
- Foundation: Slab
Heating and Cooling
- Natural Gas
- Central
- Central Air
- Electric
- Ceiling Fan(s)
Homeowners Association Information
- Dues: $120/Monthly
Flooring
- Carpet
- Tile
Exterior Features
- Roof: Composition
Utility Information
- Utilities: Phone Available, Natural Gas Available, Electricity Available, Cable Available, High Speed Internet Available, Water Source: Public, Underground Utilities, Sewer Available, Water Available
- Sewer: Public Sewer
- Energy: Appliances, Windows
School Information
- Elementary School: Rancho Sienna
- Middle School: Santa Rita Middle
- High School: Legacy Ranch
Parking
- Garage
- Attached
- Garage Door Opener
Stories
- 2
Living Area
- 3,850 sqft
Listing Price History
Date
Event
Price
% Change
$ (+/-)
Jan 05, 2026
Price Changed
$624,990
-1%
-$9,000
Oct 15, 2025
Price Changed
$633,990
-6%
-$40,910
Jun 27, 2025
Price Changed
$674,900
-6%
-$42,921
May 08, 2025
Listed
$717,821
-
-
Additional Information: ERA Experts | (512) 270-4765
Location
Disclaimer: Copyright 2026 Austin Association of Realtors. All rights reserved. This information is deemed reliable, but not guaranteed. The information being provided is for consumers’ personal, non-commercial use and may not be used for any purpose other than to identify prospective properties consumers may be interested in purchasing. Data last updated 2/5/26 19:09




Description