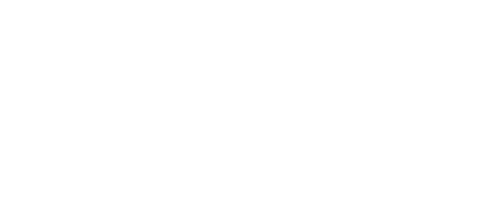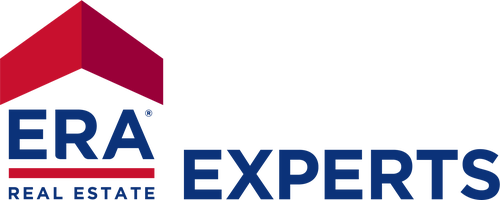


Listing Courtesy of: Austin Board of Realtors / ERA Experts / Kent Zarbock / Raquel Atwell - Contact: (512) 270-4765
101 Clover Bend Liberty Hill, TX 78642
Active (59 Days)
$438,997 (USD)
Description
MLS #:
9900911
9900911
Lot Size
4,792 SQFT
4,792 SQFT
Type
Single-Family Home
Single-Family Home
Year Built
2025
2025
School District
Liberty Hill Isd
Liberty Hill Isd
County
Williamson County
Williamson County
Community
Lariat
Lariat
Listed By
Kent Zarbock, ERA Experts, Contact: (512) 270-4765
Raquel Atwell, ERA Experts
Raquel Atwell, ERA Experts
Source
Austin Board of Realtors
Last checked Nov 22 2025 at 10:01 AM GMT+0000
Austin Board of Realtors
Last checked Nov 22 2025 at 10:01 AM GMT+0000
Bathroom Details
- Full Bathrooms: 4
Interior Features
- Double Vanity
- Dishwasher
- Disposal
- Microwave
- Pantry
- Windows: Screens
- Multiple Living Areas
- Open Floorplan
- Recessed Lighting
- Walk-In Closet(s)
- Stainless Steel Appliance(s)
- Windows: Double Pane Windows
- Breakfast Bar
- Laundry: Washer Hookup
- Laundry: Electric Dryer Hookup
- Exhaust Fan
- Self Cleaning Oven
- Interior Steps
- Quartz Counters
- Built-In Oven
- Main Level Primary
- Ice Maker
- High Ceilings
- Kitchen Island
- In-Law Floorplan
- Gas Cooktop
- Gas Water Heater
- Laundry: Main Level
- Laundry: Laundry Room
Subdivision
- Lariat
Lot Information
- Sprinklers Automatic
- Corner Lot
- Sprinklers In Front
- Sprinklers In Rear
- Sprinklers on Side
Property Features
- Fireplace: 0
- Foundation: Slab
Heating and Cooling
- Natural Gas
- Central
- Central Air
- Electric
Pool Information
- Community
Homeowners Association Information
- Dues: $70/Monthly
Flooring
- Carpet
- Tile
- Vinyl
Exterior Features
- Roof: Composition
- Roof: Shingle
Utility Information
- Utilities: Natural Gas Available, Electricity Available, Cable Available, High Speed Internet Available, Water Source: Public, Underground Utilities, Sewer Available, Water Available
- Sewer: Municipal Utility District
- Energy: Appliances, Windows
School Information
- Elementary School: Louinenoble
- Middle School: Liberty Hill Middle
- High School: Liberty Hill
Parking
- Garage
- Attached
- Garage Faces Front
- Garage Door Opener
Stories
- 2
Living Area
- 2,670 sqft
Additional Information: ERA Experts | (512) 270-4765
Location
Disclaimer: Copyright 2025 Austin Association of Realtors. All rights reserved. This information is deemed reliable, but not guaranteed. The information being provided is for consumers’ personal, non-commercial use and may not be used for any purpose other than to identify prospective properties consumers may be interested in purchasing. Data last updated 11/22/25 02:01




Don't miss this opportunity to call Lariat home!