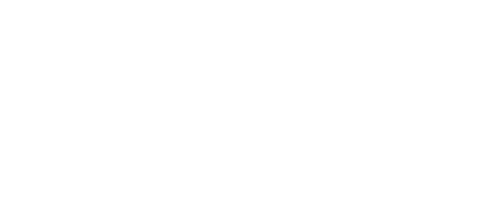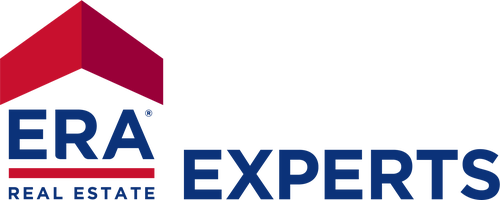


Listing Courtesy of: Austin Board of Realtors / Sprout Realty ERA Powered / Britney Workman - Contact: (785) 230-2110
9107 Victory Pass Drive San Antonio, TX 78240
Active (117 Days)
$369,000 (USD)
Description
MLS #:
1494698
1494698
Taxes
$8,280(2024)
$8,280(2024)
Lot Size
7,118 SQFT
7,118 SQFT
Type
Single-Family Home
Single-Family Home
Year Built
1997
1997
School District
Northside Isd
Northside Isd
County
Bexar County
Bexar County
Community
Lincoln Park
Lincoln Park
Listed By
Britney Workman, Sprout Realty ERA Powered, Contact: (785) 230-2110
Source
Austin Board of Realtors
Last checked Jan 15 2026 at 10:21 PM GMT+0000
Austin Board of Realtors
Last checked Jan 15 2026 at 10:21 PM GMT+0000
Bathroom Details
- Full Bathrooms: 2
- Half Bathroom: 1
Interior Features
- Double Vanity
- Dishwasher
- Disposal
- Microwave
- Oven
- Pantry
- Range
- Chandelier
- Windows: Screens
- Windows: Blinds
- Multiple Living Areas
- Recessed Lighting
- Walk-In Closet(s)
- Stainless Steel Appliance(s)
- Breakfast Bar
- Ceiling Fan(s)
- Laundry: Washer Hookup
- Laundry: Electric Dryer Hookup
- Electric Oven
- Interior Steps
- High Ceilings
- Kitchen Island
- Multiple Dining Areas
- Separate/Formal Dining Room
- Smart Thermostat
- Plumbed for Ice Maker
- Laundry: Main Level
- Laundry: Laundry Room
- Laundry: Inside
Subdivision
- Lincoln Park
Lot Information
- Few Trees
- Back Yard
- Front Yard
Property Features
- Fireplace: 0
- Foundation: Slab
Heating and Cooling
- Electric
- Central
- Central Air
Homeowners Association Information
- Dues: $150/Annually
Flooring
- Tile
- Vinyl
- Carpet Free
Exterior Features
- Roof: Composition
Utility Information
- Utilities: Electricity Connected, Sewer Connected, Water Connected, Water Source: Public
- Sewer: Public Sewer
- Energy: Solar
School Information
- Elementary School: Carnahan
- Middle School: Rudder
- High School: Marshall
Parking
- Concrete
Stories
- 2
Living Area
- 2,689 sqft
Listing Price History
Date
Event
Price
% Change
$ (+/-)
Dec 18, 2025
Price Changed
$369,000
-5%
-$17,500
Nov 28, 2025
Price Changed
$386,500
-1%
-$2,500
Oct 24, 2025
Price Changed
$389,000
-1%
-$5,000
Oct 04, 2025
Price Changed
$394,000
-1%
-$5,000
Sep 20, 2025
Listed
$399,000
-
-
Additional Information: Sprout Realty ERA Powered | (785) 230-2110
Location
Disclaimer: Copyright 2026 Austin Association of Realtors. All rights reserved. This information is deemed reliable, but not guaranteed. The information being provided is for consumers’ personal, non-commercial use and may not be used for any purpose other than to identify prospective properties consumers may be interested in purchasing. Data last updated 1/15/26 14:21




Custom woodworking infuses warmth throughout, while brand-new, thoughtful upgrades preserve the home’s timeless elegance. Fresh and functional, with updated lighting, outlets, and a Split Living design for added convenience.
Step into a generous living area that effortlessly transitions into the dining spaces and a chef’s kitchen, ideal for entertaining guests. This state-of-the-art kitchen has been meticulously renovated in a Modern Farmhouse style, boasting butcher block countertops, sleek stainless steel appliances, custom wood-planked ceilings, recessed lighting, a honeycomb backsplash, and an expansive island—perfect for gathering and creating culinary masterpieces.
A grand wooden staircase leads to the upper level, where you are welcomed by a bonus living area. Double French doors open to reveal the Primary Suite—a spacious retreat that offers the ideal setting for a private sanctuary. The newly designed en-suite bathroom features luxurious finishes and a waterfall shower, elevating the experience of relaxation.
The outdoor space is equally impressive, with a beautifully appointed backyard patio and an expansive, lush green lawn—perfect for entertaining or unwinding in serenity.
Located in a quiet, highly sought-after neighborhood, this home is just minutes from the Medical Center, IH-10, Huebner Shops, and the La Cantera/Fiesta areas. A perfect blend of move-in-ready comfort and modern sophistication.
Improvements include almost $50k for the kitchen and primary bathroom, NEW Roof, NEW Complete Upstairs flooring + baseboard, NEW electrical outlets throughout + some Lighting fixtures, and NEW Solar panels.
You’ll need to see it for yourself to truly appreciate all it has to offer!